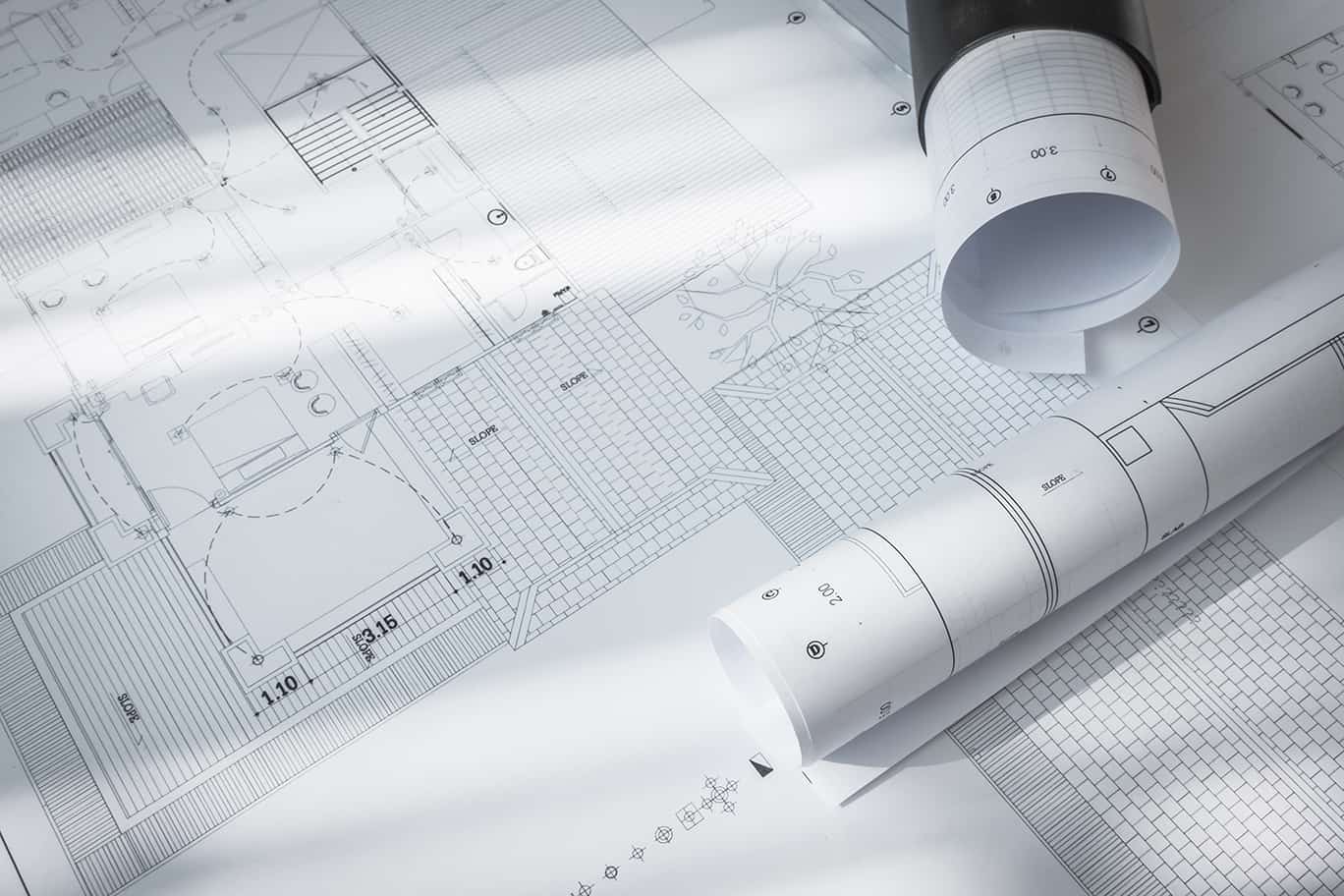As a full service architectural agency we do much more than just design modern, efficient, sustainable homes, offices and industrial plots. The entire process has you, the client, at the centre, as we walk you through the stages of design, planning, regulations and project management. Read on to find out more about what these services mean for you.
Services
OUR SERVICES

Consultancy
Creating the right brief and working toward the project goals and budget from the start
The planning of your dream build starts here. The first stage of any project is to meet with you, the client. We will come to site or you can visit our office for an informal, no obligation discussion. The first meeting designed to be an open forum, where you can express your ideas for the project freely, sharing your ideal projects vision, needs and goals.
We will advise on the possibilities, opportunities, potential pitfalls and any planning, regulatory and statutory consents, in brief. We’ll guide you through brief discussions on selecting contractors and budgets and round off ensuring everyone is happy the project is practical and achievable before providing a proposal.
You will leave this interaction equipped with the knowledge of feasibility for your project to go ahead beyond the ideas phase and having explored and understood all the possibilities; whether a simple extension, more challenging conversion or complete new build of your home, office or industrial space, we offer our expertise before you commit to your building project.
Design
Building on the initial proposals with properly considered plans
After the initial visit and once a brief is agreed we will take any required measurements and surveys of the property to begin work on preliminary schematic designs to establish the general conceptual scope of your project, alongside it’s relationship to the proposed building components, based upon your requirements and budget.
The schematic process is an iterative review of all options based on the initial needs and financial constraints. For each alternative we will invite you to review the option to discuss the merits of each and integrate your input, from which we will build a Schematic Set, including plans, sections and elevations. The result sets forth the direction of the proposed structure and clear guidance for the intended materials and construction work, and costs, involved. If required, these can be forwarded for obtaining consents.
With all relevant approvals in place, we will progress the design development to detail level construction drawings, consistent with the schematics, but with more focused detail. These in-depth designs illustrate for the builders everything they need to know in the build phase. This design phase continues through Project Management ensuring we are on hand to offer support to contractors and clients as needed.


Planning & Consents
Planning Permission application and Building Control regulations
It’s important early in every project to consider the impact of the planned construction on the surroundings and environment as well as structural aspects of the design. We will advise on how to put forward your proposals to the Local Authority and walk you through the process every step of the way.
We have an excellent record of success in gaining approval for our projects so we’re confident that following our designs the process will be smooth and there will be no unwelcome surprises.
Gaining planning permission and approval for building to commence removes the last barrier between the realisation of your new construction.
Project Management
Sourcing the right team & materials and finalising your project
Ensuring a build is delivered on time and to budget requires thoughtful and thorough management of time and resources. We can help you to choose the right trades for the required work, create a tender for the jobs where necessary, and making sure a tightly run schedule is adhered to. As well as the detail-level drawings, we will prepare an outline schedule of works, which keeps everyone on site informed of the required tasks and times and keeps the costs on track.
We have many years experience of managing builds from simple extensions to full new build developments, including coordination of all trades persons, materials management, site access, budget and scheduling.
We can ensure your build is produced on spec, on time and on budget. Trust the experts to get it right.


